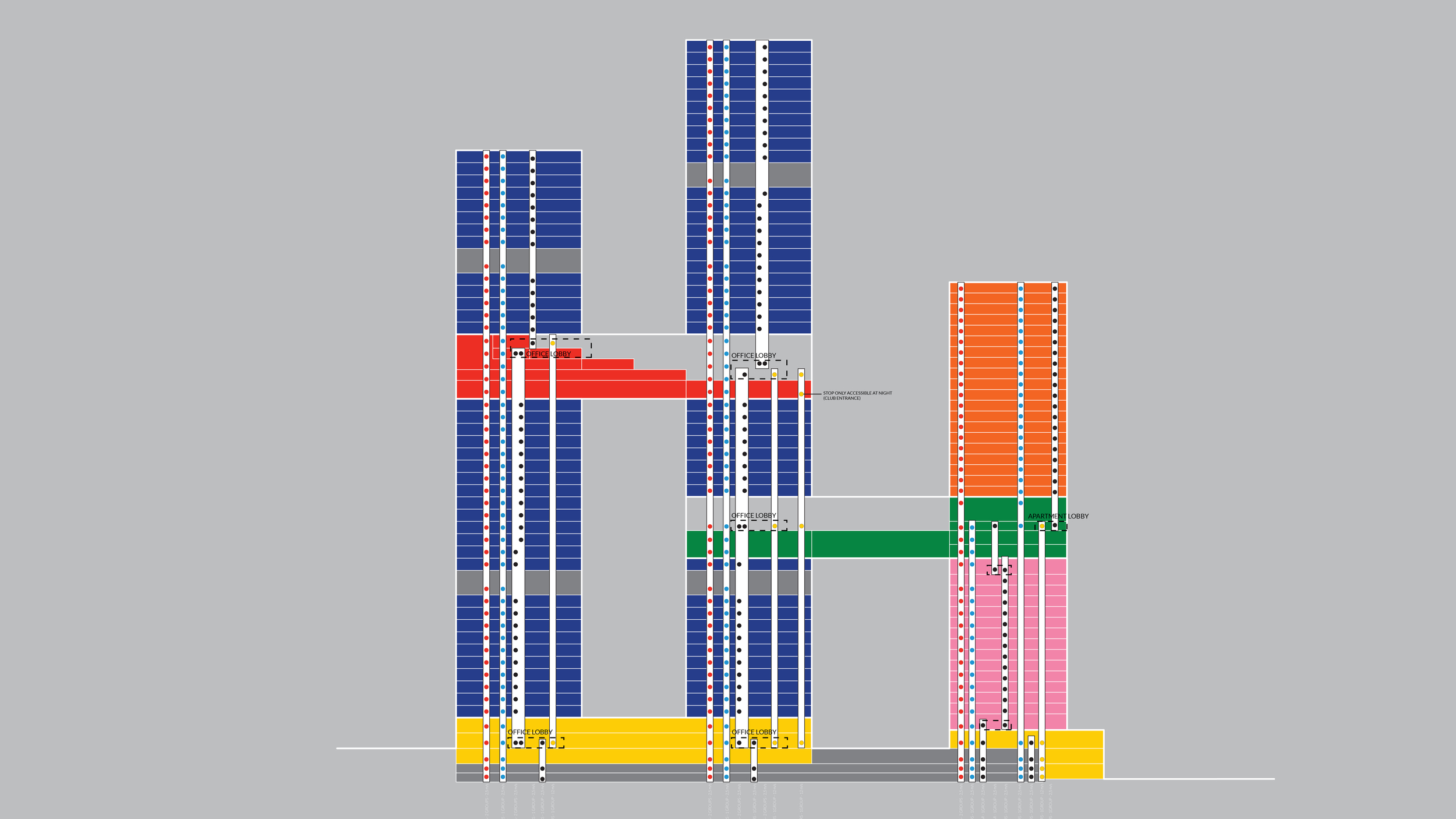Headquarters of the European Commission
Location: Brussels, Belgium
Status: Study
Year: 2013
Team: Joost Barendregt
Tools: Rhino, Grasshopper, Revit, Archicad, Sketchup, Artlantis
Graduation project at TU Delft University.
In Portzamparc's masterplan for the European neighbourhood in Brussels, space is reserved for a new headquarters of the European Commission. In my design for this building, the EC-offices are combined with apartments, a hotel and public functions. The towers are interconnected by big volumes that host the public functions and act as elevated public spaces.
The building is designed around an elevator-system that both creates a fast connection between the underground metrostation, the public spaces and the different functions while not consuming too much space in the building's core.
A louvered facade was specially designed to deal with the daylight conditions at the different orientations of the facades. The steel-structure, combined with the concrete core, was designed to keep the facade as open as possible and the floors free of columns.















